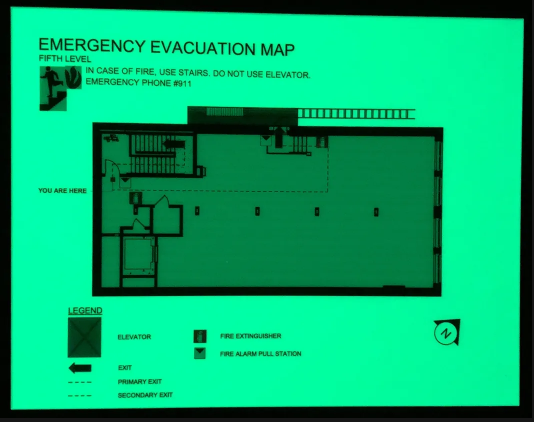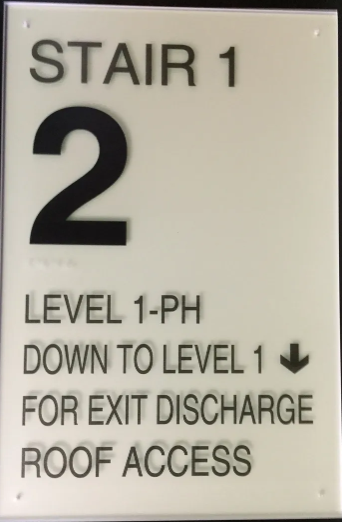
Evacuation Plan Maps VCT-PLN-MPS
- Payment by invoice possible
- Not currently in stock, contact us for factory lead times
- Payment by invoice possible
- In stock at factory, ready to ship in estimated 1-2 weeks, contact us for expedited options
- Del Rey is proud to be the exclusive distributor of iLumiGlo products
- Del Rey is proud to be the exclusive distributor of Waagene products
- Payment by invoice possible
- Low quantities typically kept on hand; please contact us for availability at lead time
- Authorized MiniBOOSTER distributor & hydraulic excellence partner
Product Description
Evacuation Plan Maps – We use your existing floor plan to create an easy to read map that can be customized to your specifications. This would be displayed throughout your facility to show the closest exits to be used in an emergency. Icons are added to show all hazards and emergency response equipment. Bright red directional arrows point you to the nearest exit. Custom stairwell ID signs are are 8.5″ x 11″ and produced on 3mm photoluminescent PVC base material which complies with UL 1994 and ASTM 2072 as required in the IBC and IFC codes for luminous signage. Base price includes, screened text and graphics.




